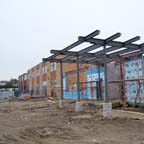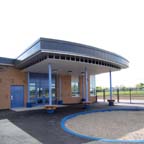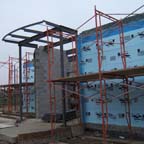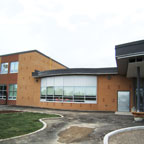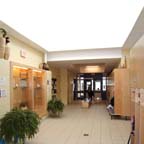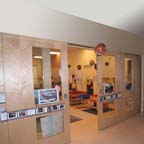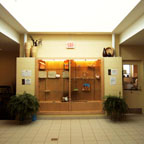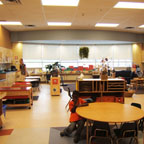
Lancaster Best Start Addition for Peel Region - Mississauga, Ontario
Phase II is a one-storey (6,900 Sq.Ft.) Child Care Facility. This addition consists of two Play Activity Spaces ( similar to kindergartens) designed to meeet the requirements of the Day Nurseries Act for up to 24 children in each room. This facility also has a fully-equipped commercial kitchen, washrooms, storage rooms, three offices, meeting/staff room as well as laundry, janitor and outdoor storage room.
An outdoor play area and additional parking were also added to the site. Features include large continuous overhangs and large central skylight.-click picture to enter
